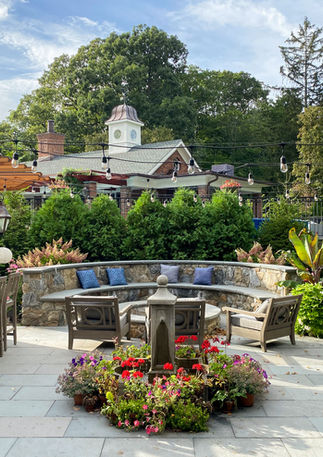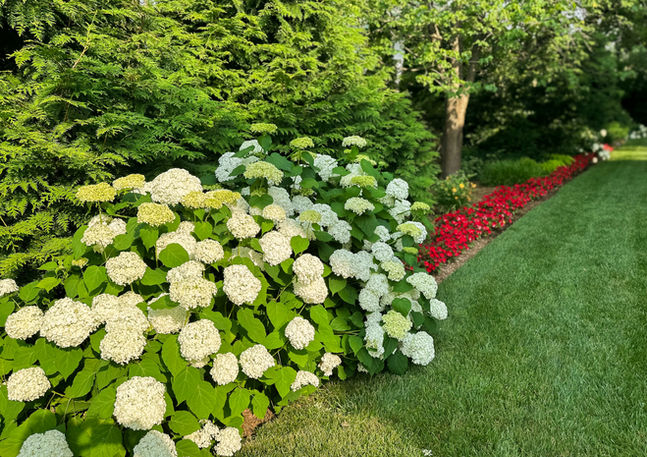PELHAM MANOR FAMILY RESIDENCE
Pelham Manor, NY
The outdoor spaces of this Pelham Manor residence were designed for hosting family gatherings and friendly get-togethers in a beautiful and relaxing environment. The landscape design revolves around a number of amenities, arranged into a series of outdoor “rooms” intended for gatherings and entertainment. A network of paths, plantings, and garden spaces connect these rooms and facilitate movement through the property.
The design includes a pool and terrace, complete with a spa, pool house, and several areas for lounge and sunbathing. A garden path leads from the pool to the bar and dining area. Sculptures, water features, and plantings in vibrant colors surround a patio sized large enough to act as a dance floor, but modestly enough to facilitate the intimacy of family gatherings. A wooden pergola frames an outdoor kitchen space that features a bluestone countertop with barstools, a grill, pizza oven, refrigeration, and storage. The bar and dining area also features a curved stone bench surrounding a custom-built firepit, and picnic tables flanked with moveable potted planters to provide additional seating space. The landscape design includes a secondary outdoor bar and dining space as well to accommodate the property’s guest house. Between these dining areas is a “Great Lawn” enclosed by evergreen screening and garden plantings, perfect for lawn games and picnics. Beresford Landscape Design continues to maintain the landscape at the property and installs seasonal planters.
Credits:
Photography: Anthony Crisafulli



















