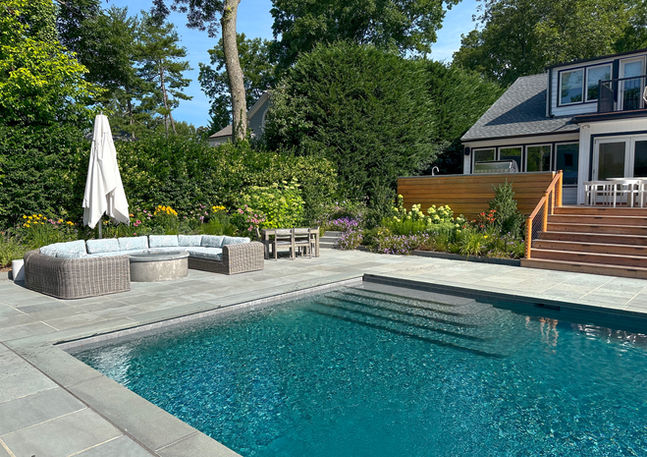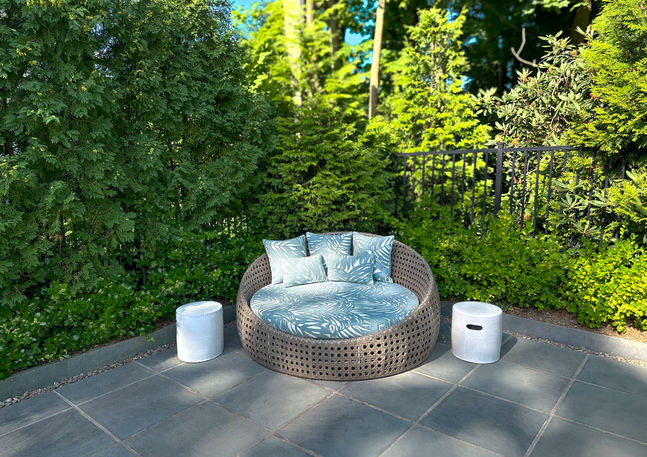ORIENTA FAMILY POOL
Mamaroneck, NY
The landscape design for this Mamaroneck property, located just a few blocks from Long Island Sound, provides the household with an assortment of outdoor amenities and useable spaces. Beresford Landscape Design created the landscape plan and planting design, and installed the masonry and plantings on site.
A fully furnished pool house with living room, restroom, and shower helps to define the rear yard space. A 45’ pool is framed by a combination of bluestone terrace and Ipe wood decking, creating plenty of useable space for entertainment, lounge, and sunbathing. A custom firepit and lounge area sit at the end of the pool. Dining takes place on the raised deck attached to the rear of the home, an area that features a built-in grill and countertop clad in wood. The wood material offers a warming effect to the rear yard and provides a nice compliment to the blue tones of the stone pool terrace. The property is designed for year-round enjoyment and features two outdoor kitchens: one on the upper deck for all-season grilling, and one by the pool house with a full bar, beer tap, and television.
The rear of the stone pool terrace is framed by mixed plantings in garden beds with matching bluestone edging. A narrow band of crushed stone follows alongside this bluestone edging, providing a subtle, but aesthetic slot for the pool terrace to drain. Monolithic bluestone steps and stepping stone paths lead away from the pool terrace and through mixed perennial garden spaces. Beresford Landscape Design continues to provide landscape maintenance and gardening services at the property.
Credits:
Interior design: Jody Lichtenstein
Pool House Design: Frank Marsella
Pool Installation: Coral Sea Pools
Pool House Construction: Bitteto Builders
Carpentry: Bitteto Builders









