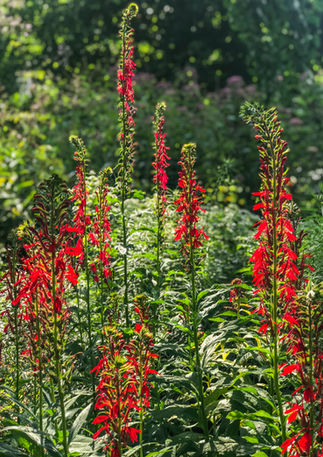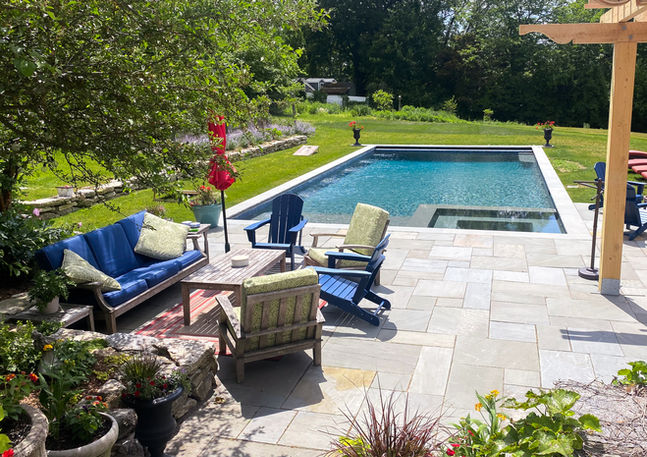KATONAH SANCTUARY
Katonah, NY
A hilltop property of over 2 acres, this residence in Katonah, NY takes full advantage of the naturalized landscape local to upper Westchester. The rear yard is enclosed by the natural privacy of a mature tree line, and features a miles-long vista to the area’s surrounding hills. The landscape masterplan by Beresford Landscape Design takes advantage of these site elements and creates outdoor spaces that are designed to be extensions of the home.
The homeowners are a very active family, and the landscape is designed to reflect the many interests and hobbies of the household. The design provides opportunities both for entertaining socially, and for intimate family moments – landscape amenities for both gatherings, and for the independent hobbyist. An open kitchen and living room spill onto a rear stone terrace through three French doors. Dining, grilling, and lounge take place between stone site walls covered in Boston Ivy and surrounded by flowering plants. Bluestone steps and fieldstone walls lead down to a bluestone pool terrace. The terrace provides space for additional lounge, sunbathing, a fire pit, and a built-in bar beneath a custom pergola. A recessed spa integrated within the pool creates a truly uninterrupted gathering space.
Beyond the pool terrace is the great lawn, framed by remnants of old mature woodland and a series of new garden beds. Vegetable and cutting gardens in raised cedar beds are surrounded by a custom wood deer fence and are lined with a row of espalier apple trees and purple catmint. A network of garden paths tie together elements of the site, including a series of monolithic irregular stone stairs which lead down to a bocce court and garden shed. The court is framed with a mixed planting bed designed to provide color interest year-round. To the back of the property is a native pollinator meadow. This planting strategy supports native pollinators and wildlife, reduces lawn care needs, and provides year-round interest in the form of a planted backdrop to the rear yard landscape.
Beresford Landscape Design completed the landscape masterplan and planting design for the project, and conducted all necessary coordination with pool contractors. BLD also installed all masonry, plantings, built all raised planting beds, garden and pool fences, and installed the bocce court. BLD continues to provide additional planting design services for the property.
Credits:
Pool Installation: Coral Sea Pools
















